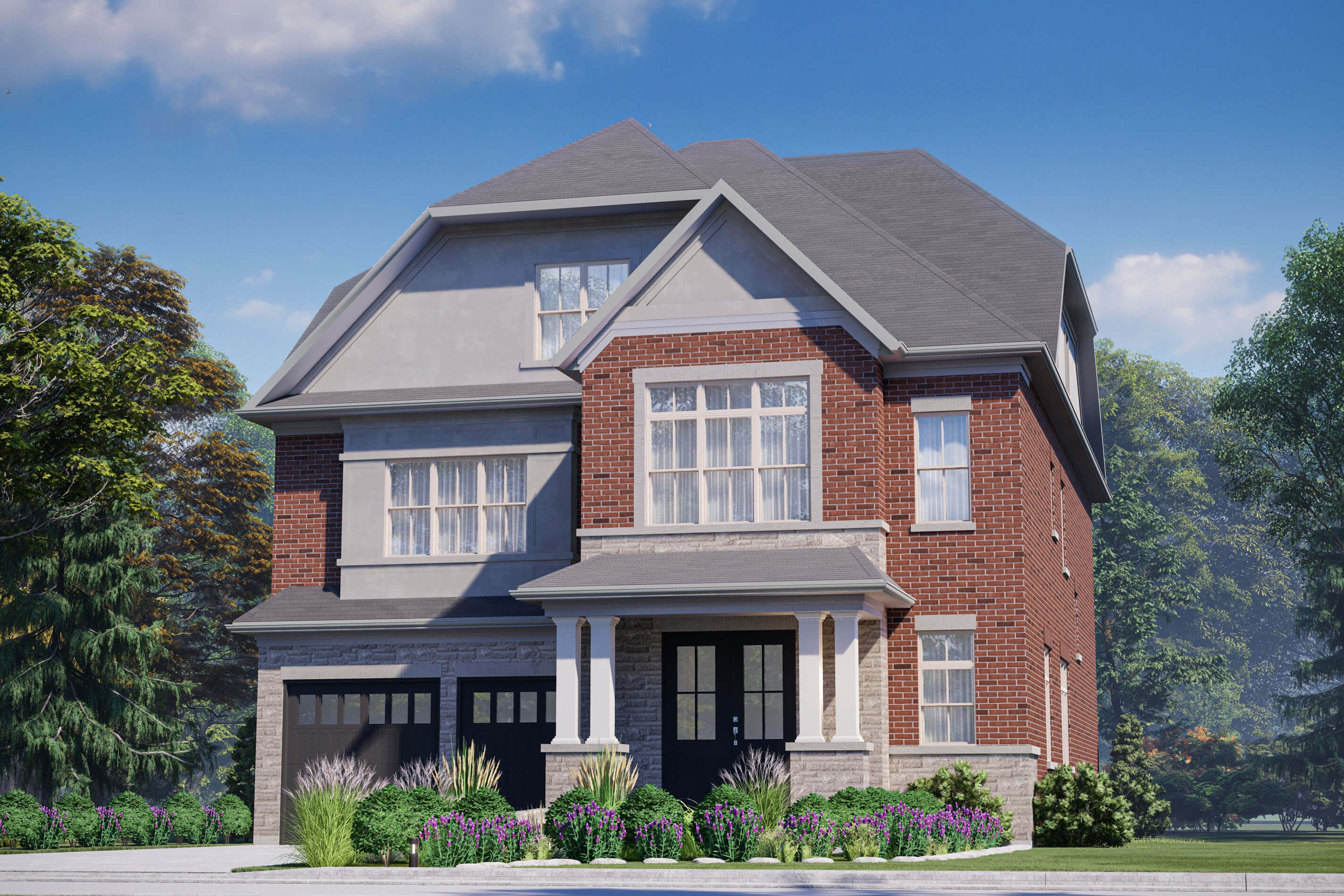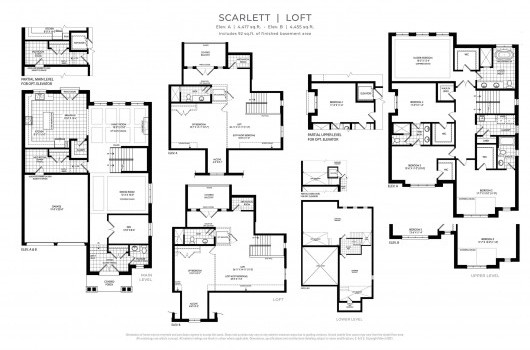
+
-
*Prices & specifications are subject to change without notice. Some lots may have premiums. All illustrations reflect artist’s impression. E. & O.E. Conditions may apply.
Rendering
Scarlett - Loft
Elevation
A
B
Home Type
45’ Single
Size
4,417 Sq. Ft.
Bedrooms
4
Bathrooms
4.5

Looking for a Quick Closing?