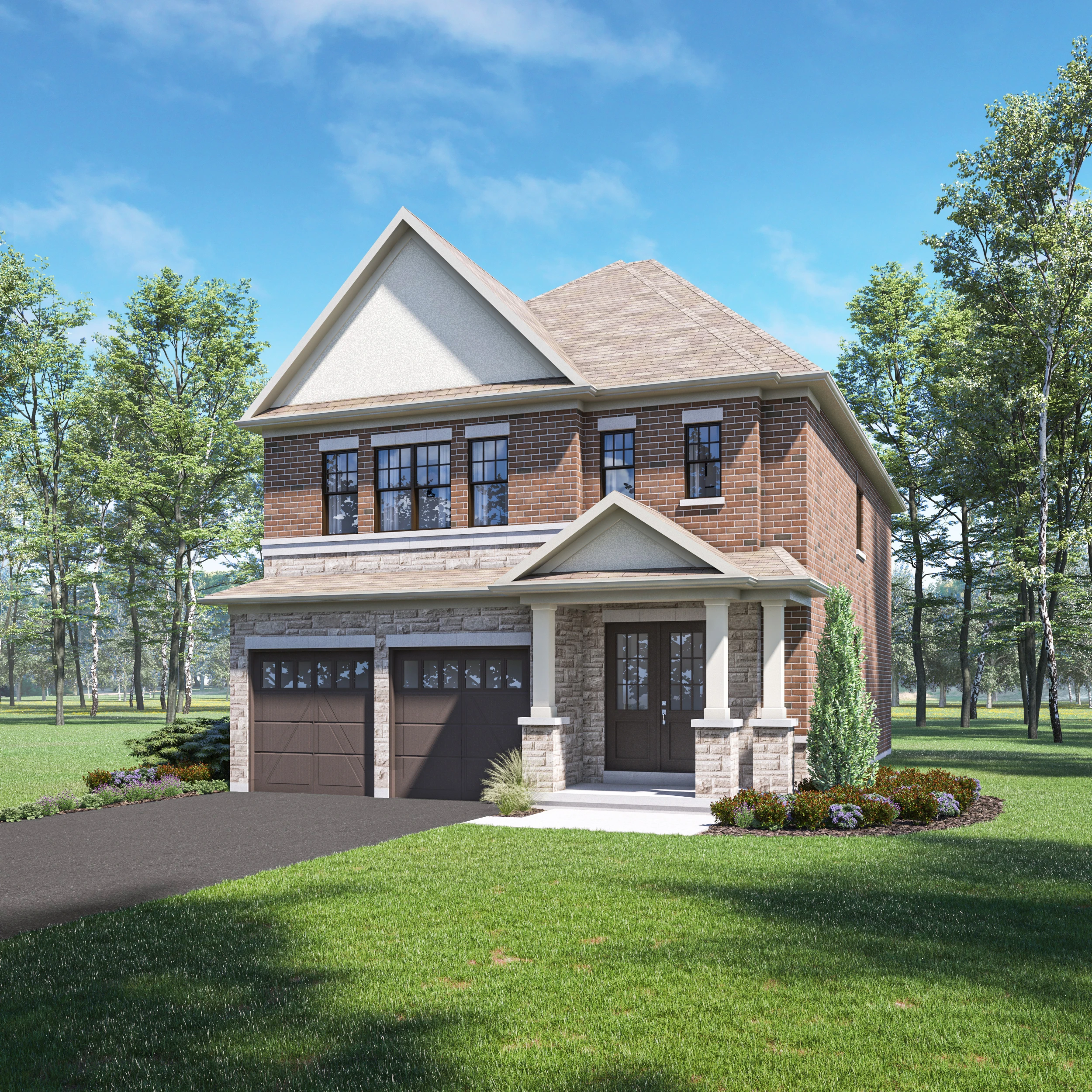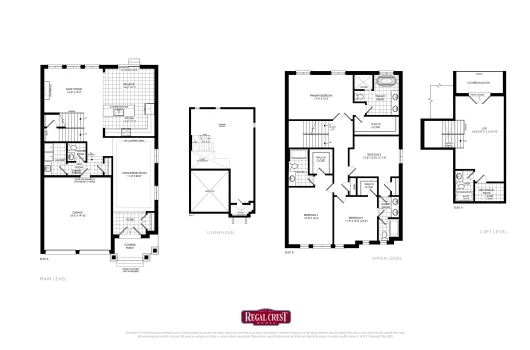
+
-
*Prices & specifications are subject to change without notice. Some lots may have premiums. All illustrations reflect artist’s impression. E. & O.E. Conditions may apply.
Rendering
Gardenia • Loft
Elevation
A
A • Rear
Home Type
38’ Single
Size
3,195 Sq. Ft.
Bedrooms
4
Bathrooms
4.5

Looking for a Quick Closing?